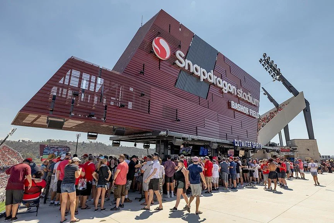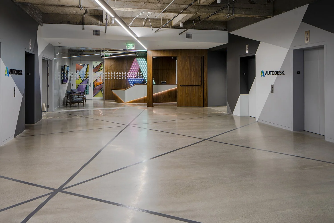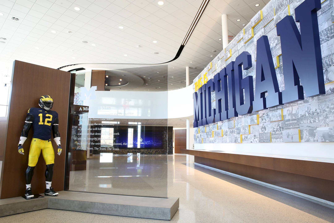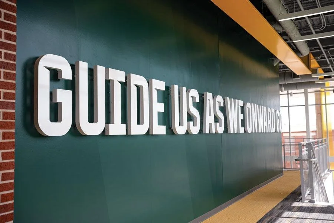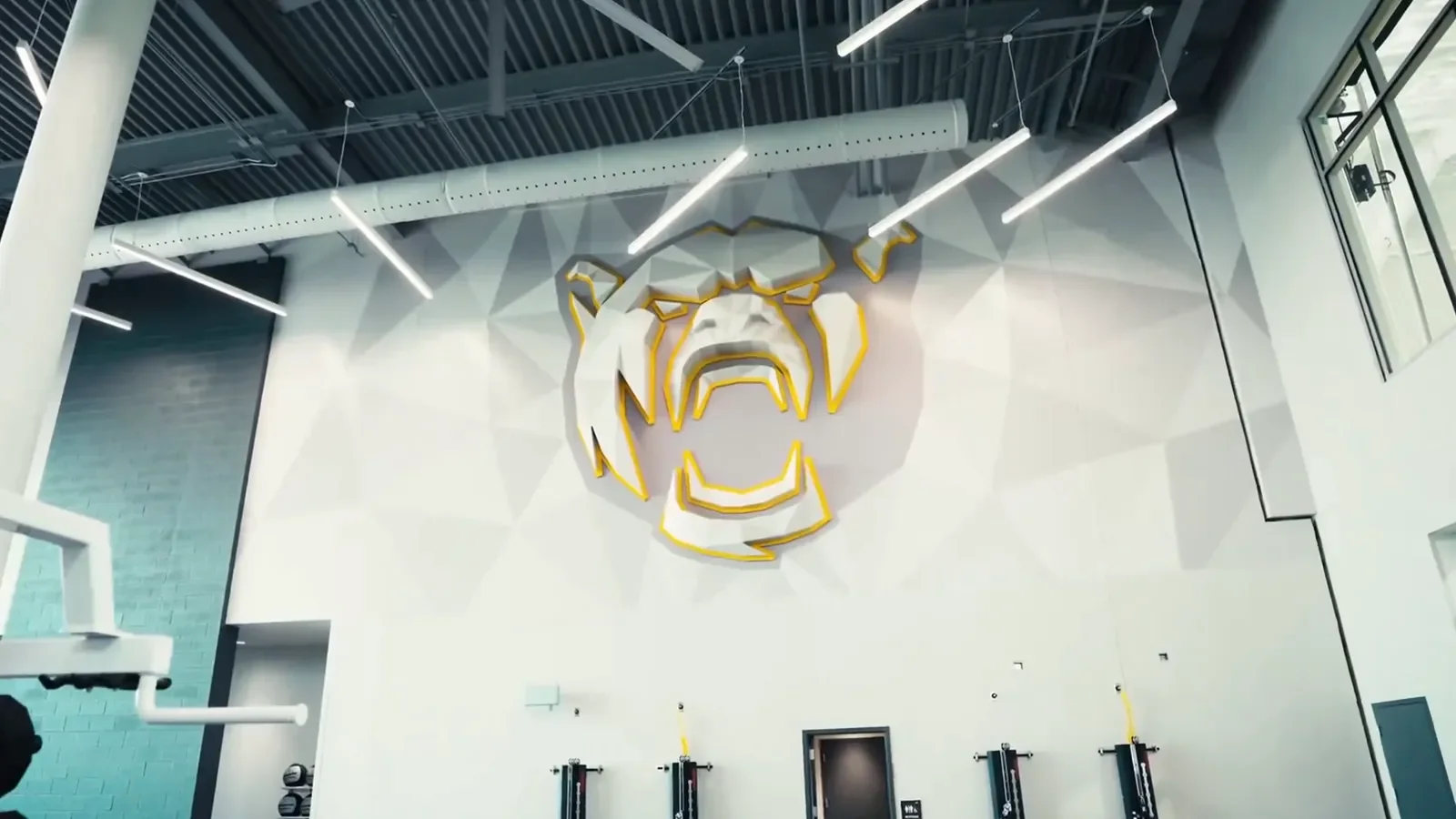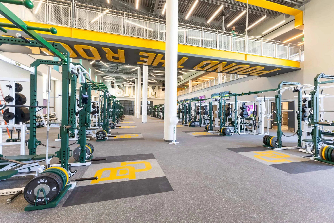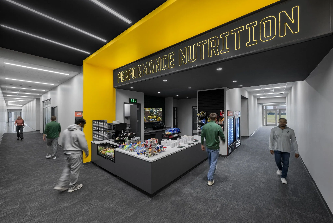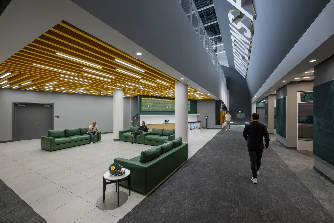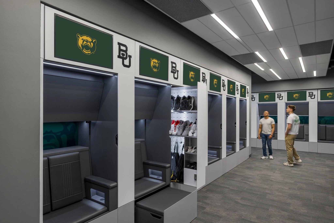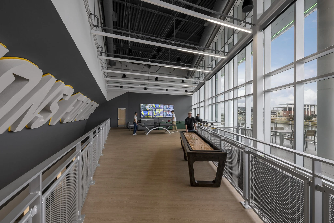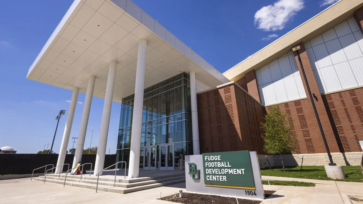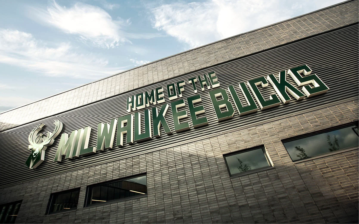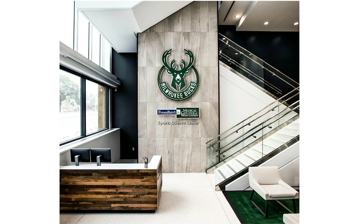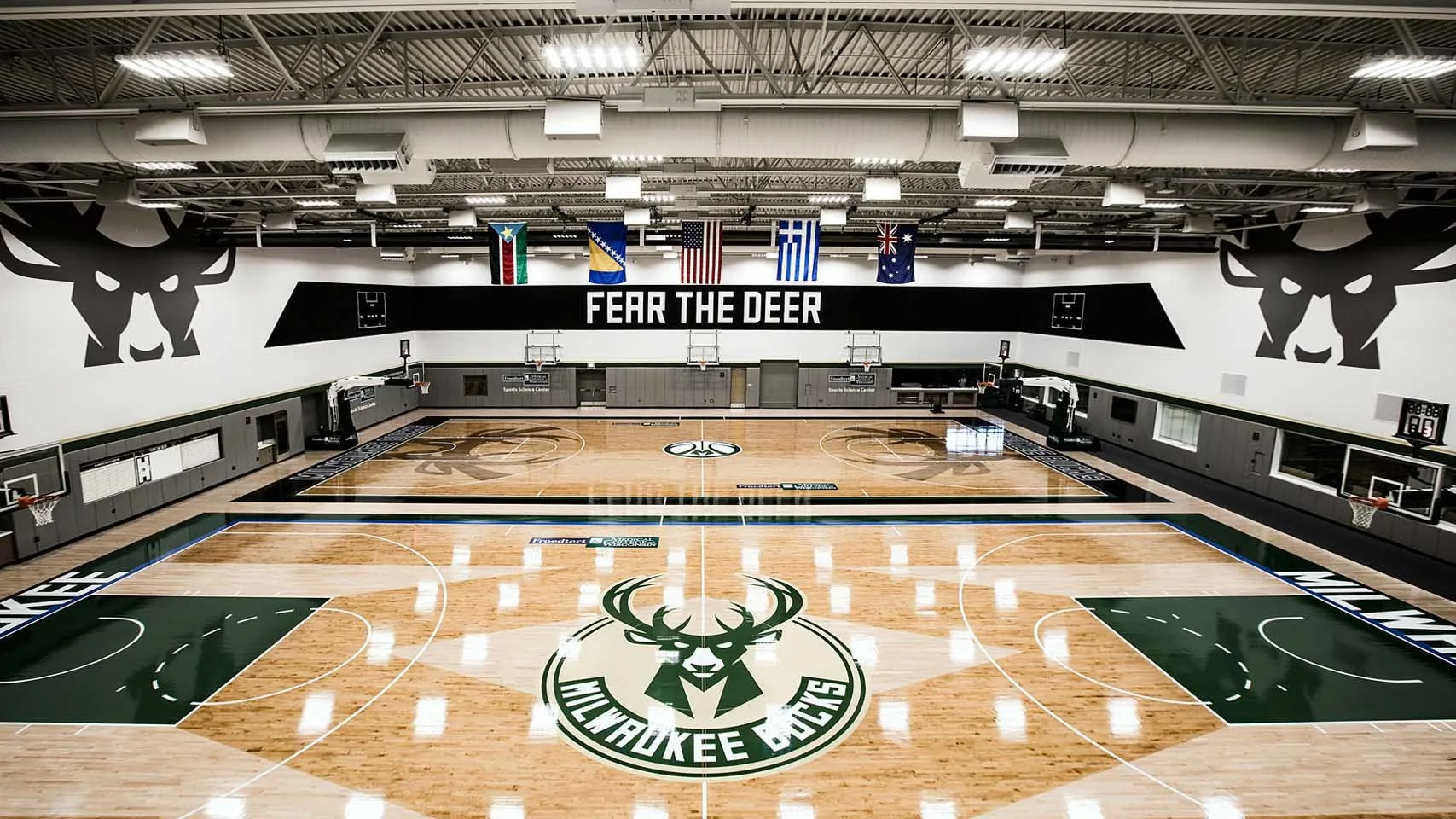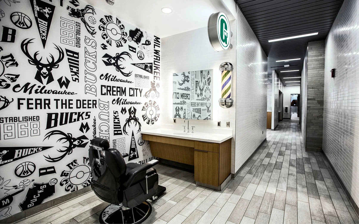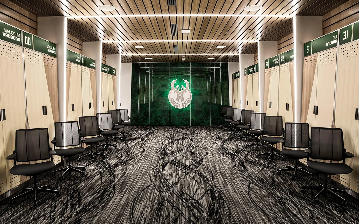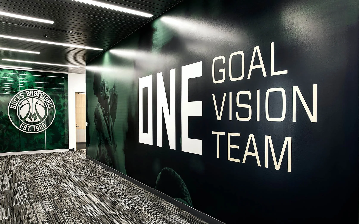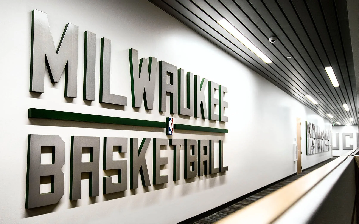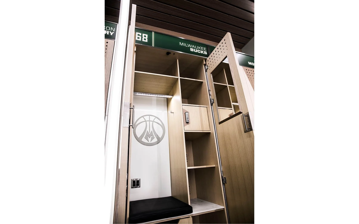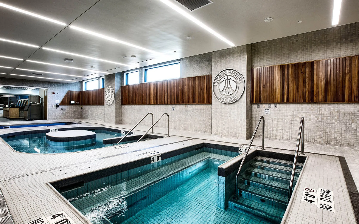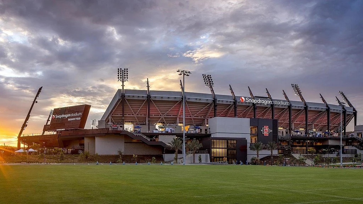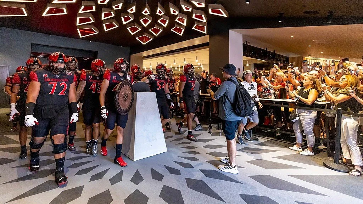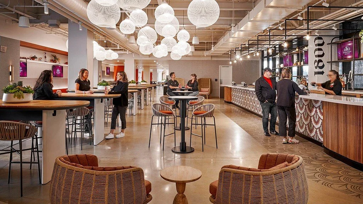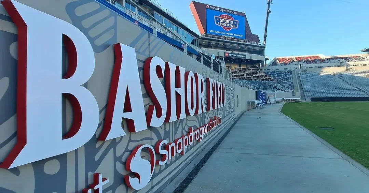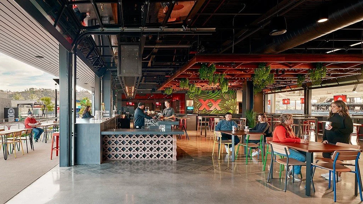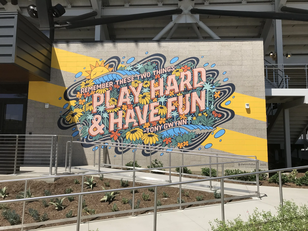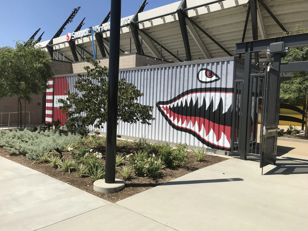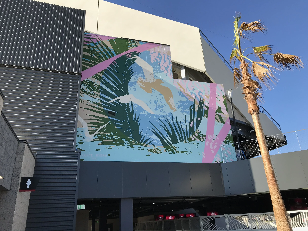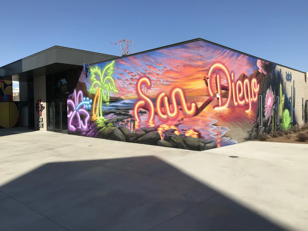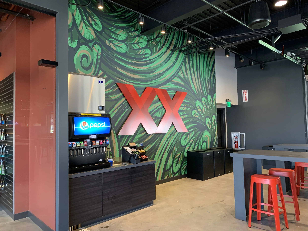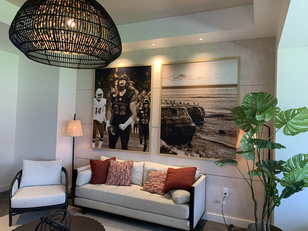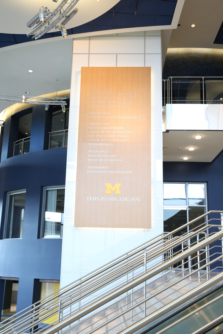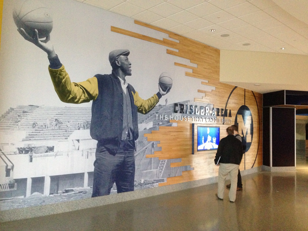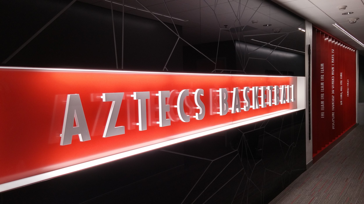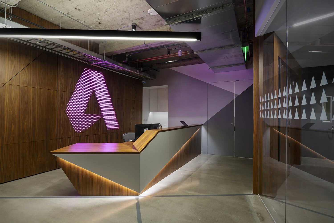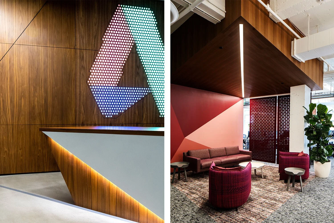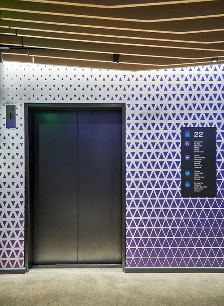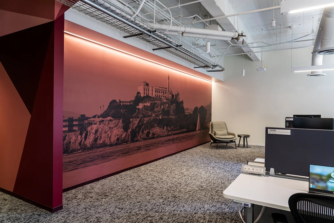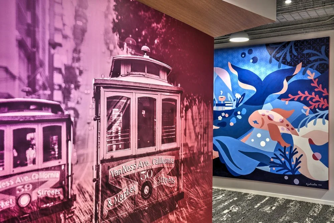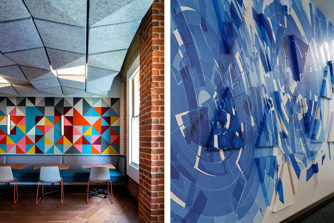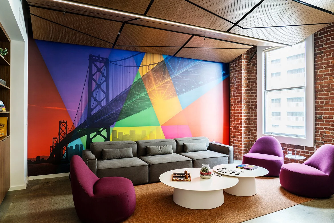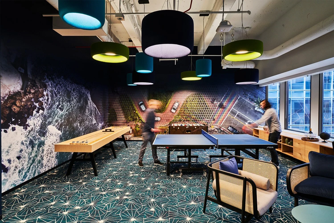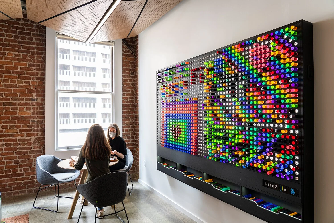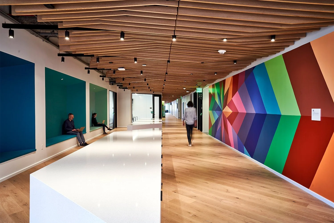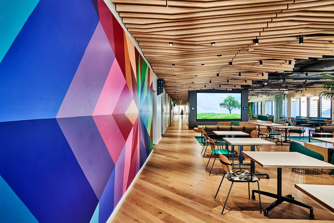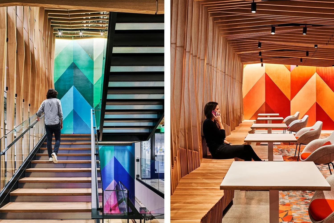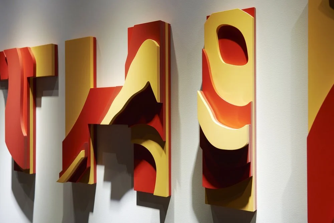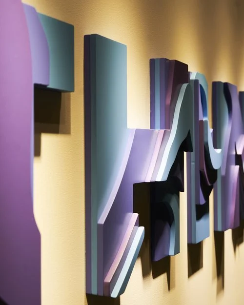The Fudge Football Development Center is a state-of-the-art D-I football facility, providing a dynamic experience for student-athletes, coaches and staff. This standalone facility houses coaches’ offices, team meeting spaces, dedicated position meeting rooms, video and film rooms, a state-of-the-art strength and conditioning room, an athletics medicine space that includes space for traditional therapy and hydrotherapy, a nutrition fueling station, equipment storage, locker room and student-athlete lounge.
The Fudge Football Development Center is a 14,460-square-foot expansion of the Jay and Jenny Allison Indoor Practice Facility, which created a full-size field and a new front entry, lobby, second-level bridge access connecting the Fudge Center and Allison Indoor Practice Facility, and new offices for the football program's coaching staff.
Baylor has some special traditions for football, the most notable of which is the Baylor Line. Prior to each home football game, the Line (an organization composed entirely of new incoming students) gathers at the south end of McLane Stadium and, led by the cheers of alumni and fans, runs onto the field and created an enormous human tunnel to welcome the football team to McLane Stadium.
The connection between the students and the football team is palpable in these moments, and we wanted to bring some of that enduring tradition and energy across the Brazos, and into the new facility. To accomplish this, we ran a Gold Line from the front entry Lobby, through the Bridge that runs from lobby to facility, and into the Recruit Lounge, looping back to the Lobby it in a continuous architectural embrace. Dimensional letters reading “Guide Us As We Onward Go” start the Bridge journey, echoing the words from the Baylor Fight Song, reinforcing the journey each committed recruit and enrolled athlete will take while at Baylor.Along the left side of the Bridge, as you enter the facility, Baylor Greats, looming larger than life, are presented as shining examples of performance, spirituality, leadership, and commitment in all aspects of life.
The rest of the facility reinforces the Baylor brand and the program’s commitment to the mantra “Better People Make Better Players.”



